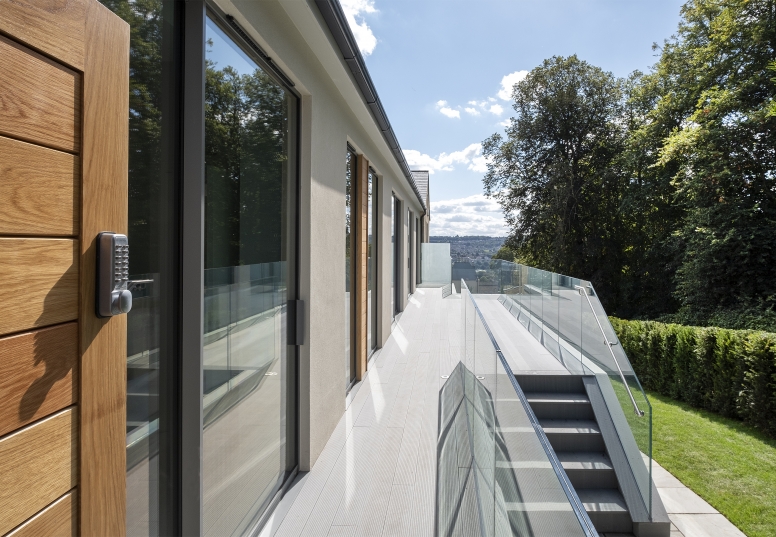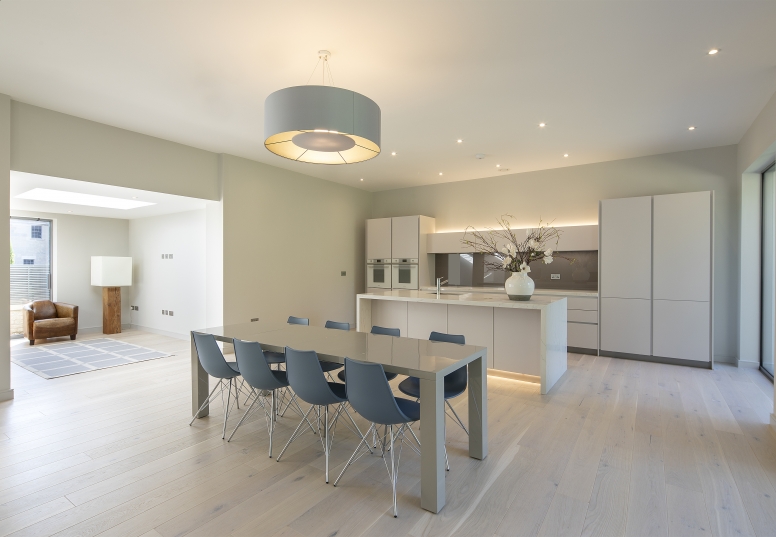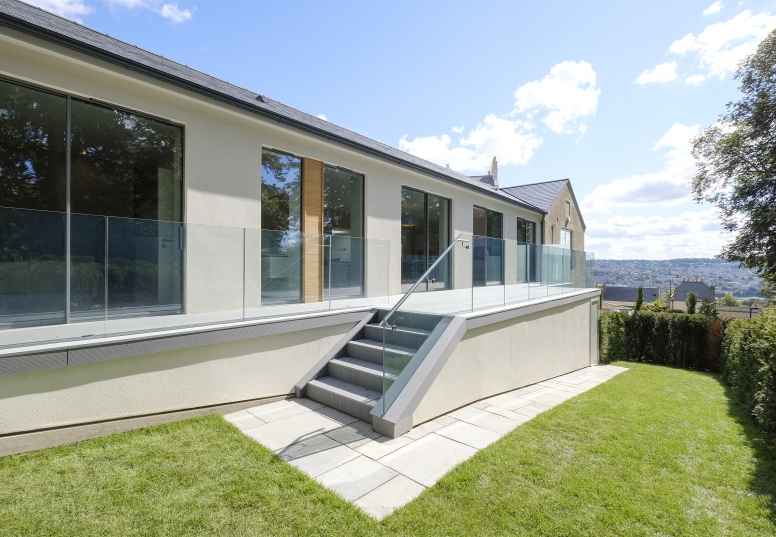Portfolio »
Interior Architecture »
Eveleigh Villa, Somerset Place
The practice was appointed by a private developer to convert this former 1960s art college building into 2 high end residential units. Part of this, Eveleigh Villa, comprises a 195 sqm dwelling arranged on a single split level floorplate with 3 double bedrooms and open plan living space. Set within the curtilage of the adjacent grade 1 listed Somerset Place the property benefits from spectacular south facing views from a terrace via narrow profile glazed doors. Finished to a high standard throughout the open plan arrangement maximises use of natural daylight creating a clean and contemporary home in an enviable position.
Completed 2018.





