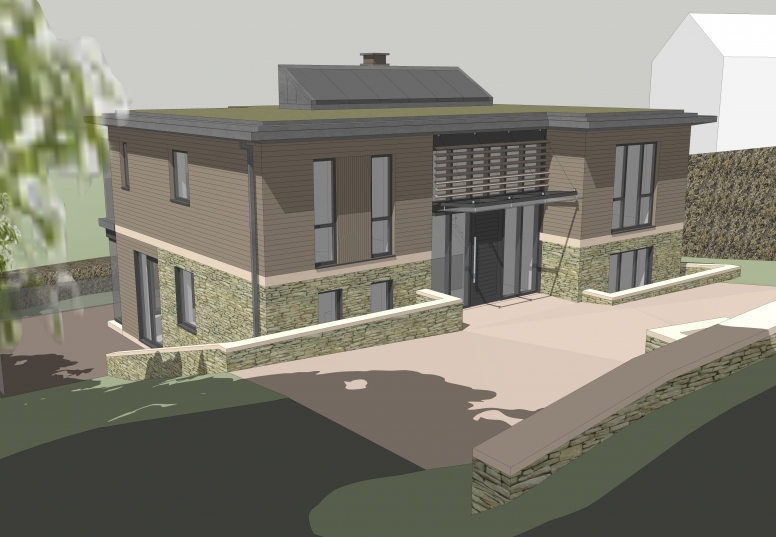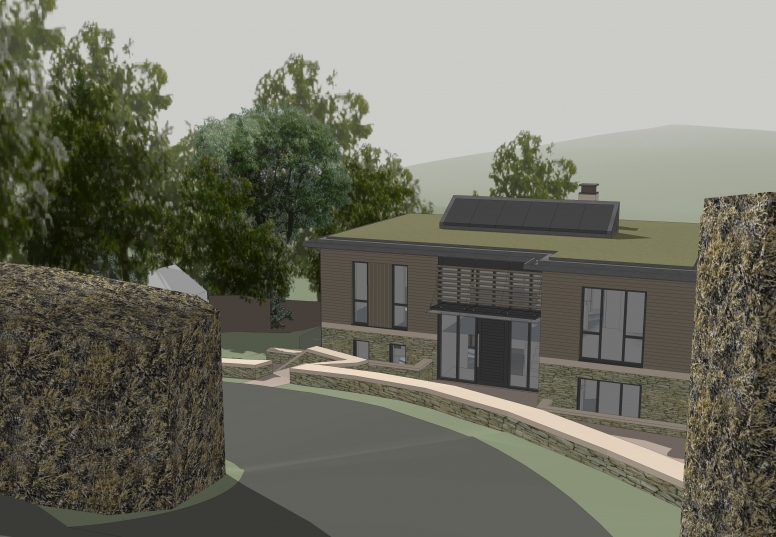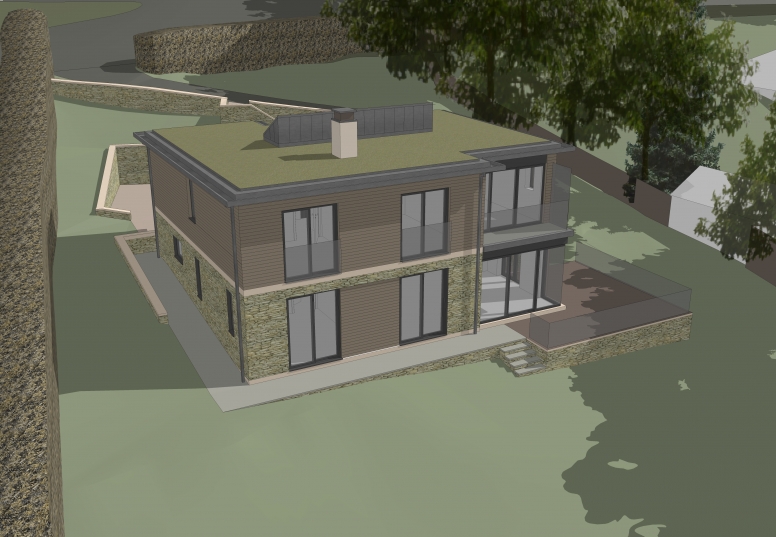Portfolio »
Private Houses »
Lower Kingsdown, Wiltshire
The practice was appointed by a private client following the refusal of two separate planning applications prepared by their previous architect. Planning permission was granted in October 2021.
The development comprises the construction of a new 5 bedroom detatched dwelling to replace an exisiting 1950s 3 bedroom house set within a large plot in the Green Belt and Cotswold AONB on a sloping site with far reaching views across open countryside.
The proposals take advantage of the sloping site and will provide a sensitive but contemporary and sustainable new home of high quality design using natural stone, cedar cladding and green roof.





