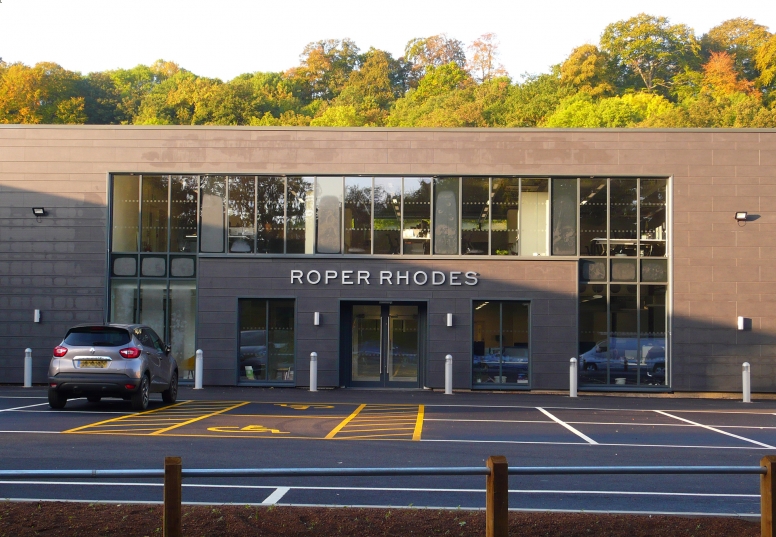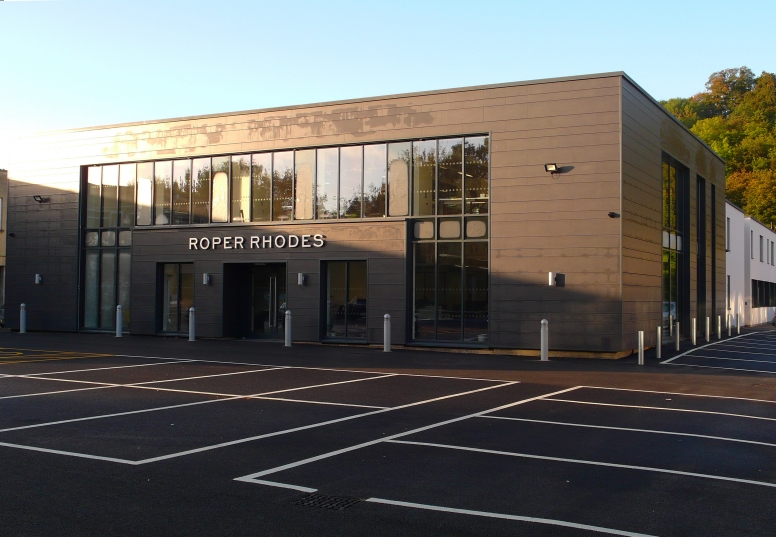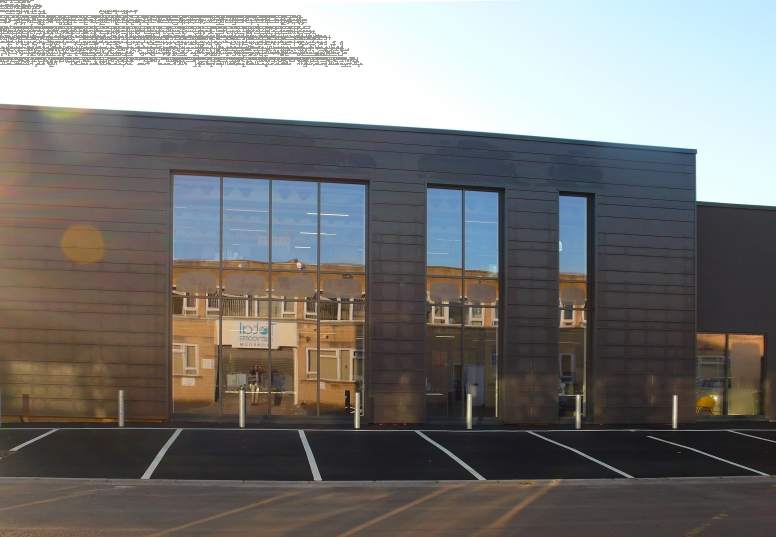Portfolio »
Commercial »
Roper Rhodes HQ Offices
The practice was appointed by an important and well-respected local business, Roper Rhodes to remodel and develop an exisiting industrial warehouse and retail showroom into a new headquarters office for their management, admin, sales and marketing teams.
The works have included the installation of new services, new mezzanine floors and extensive alterations to the external envelope of the building including an impressive new front elevation with full height curtain walling. Externally new openings were created and the building clad in a combination of insulated render and a glazed rainscreen cladding designed to reflect the nature of the business within.





